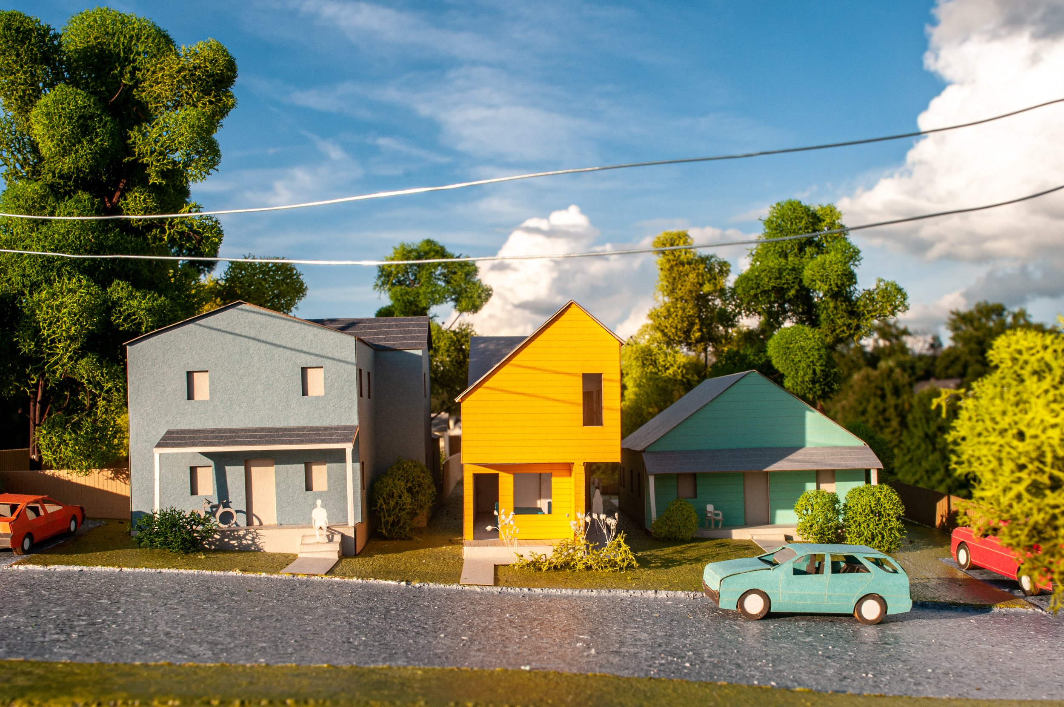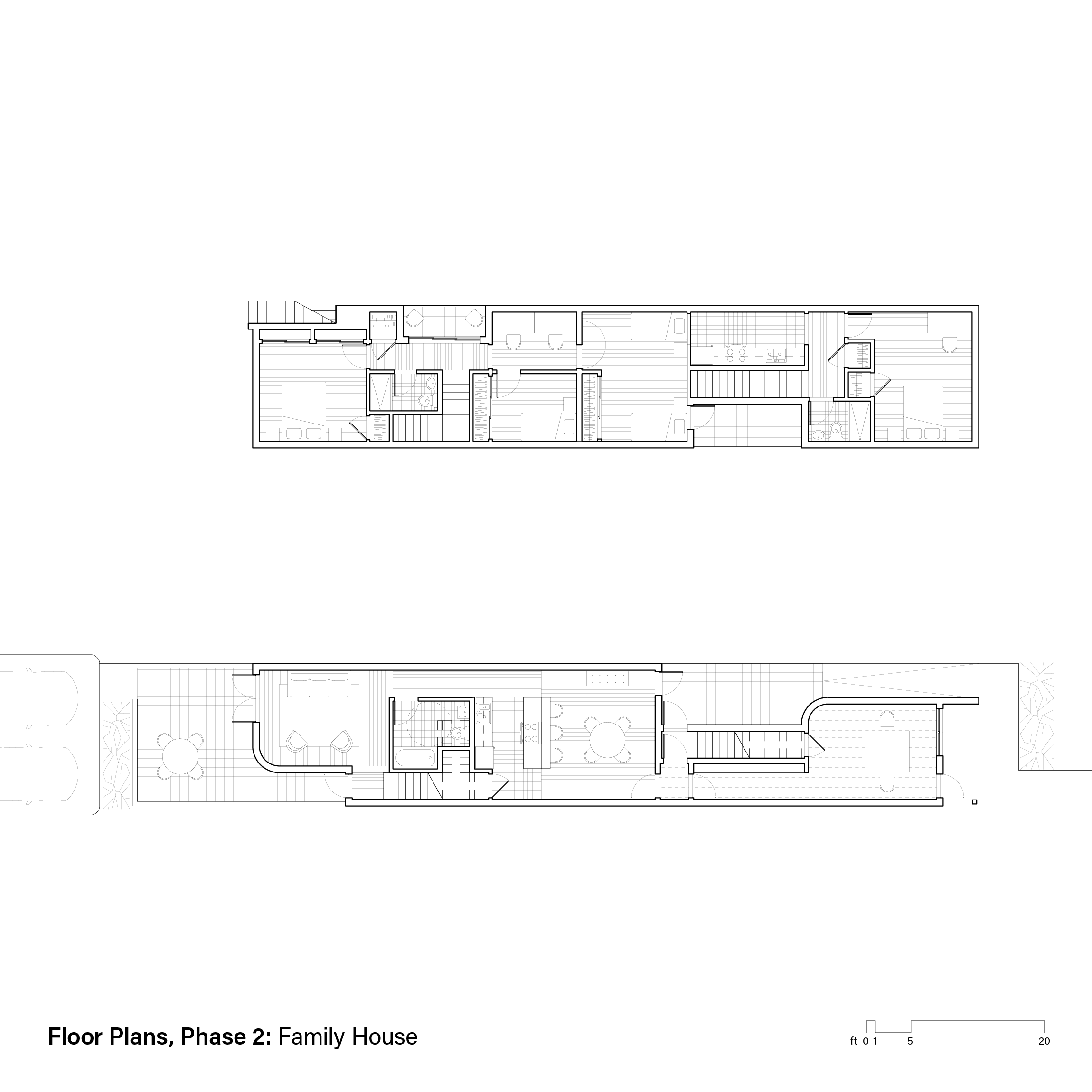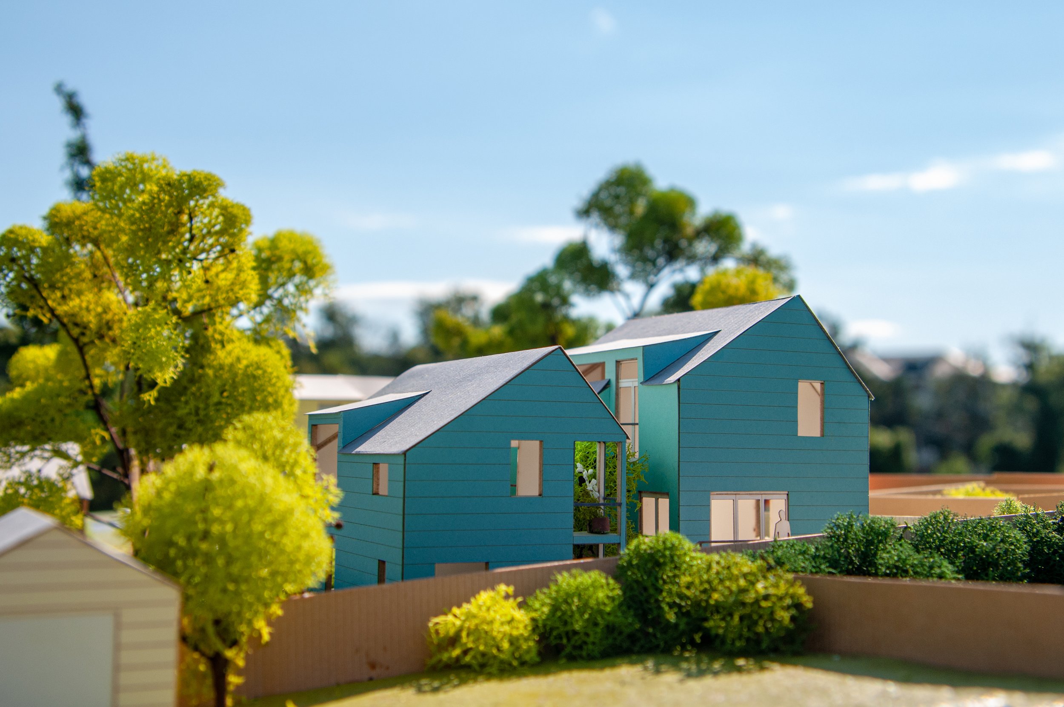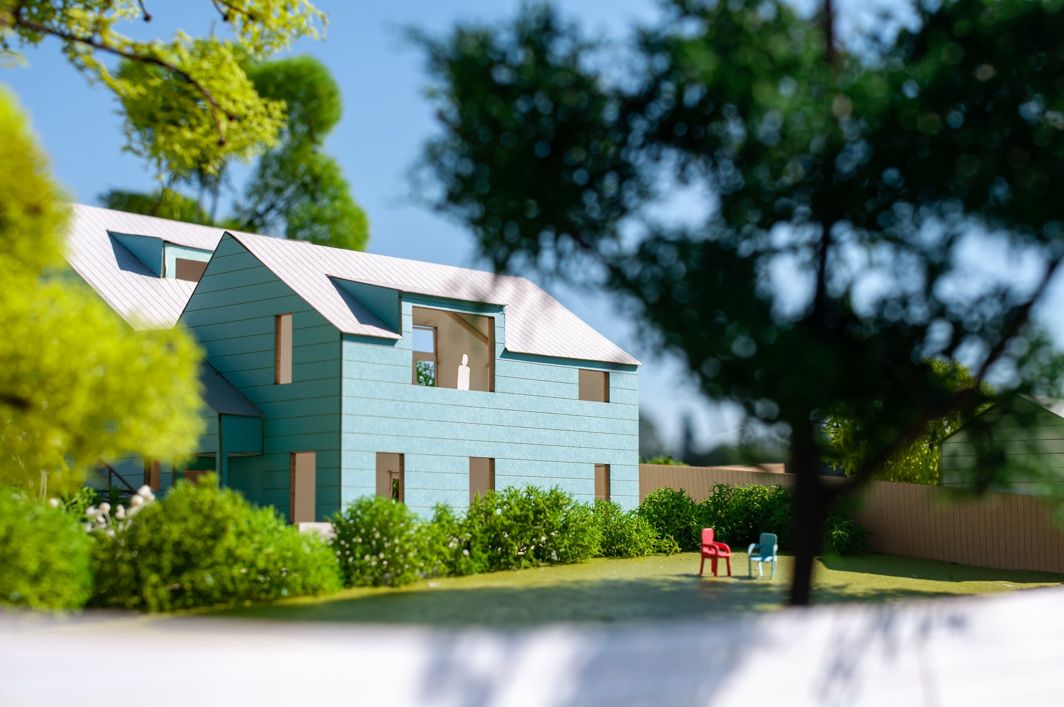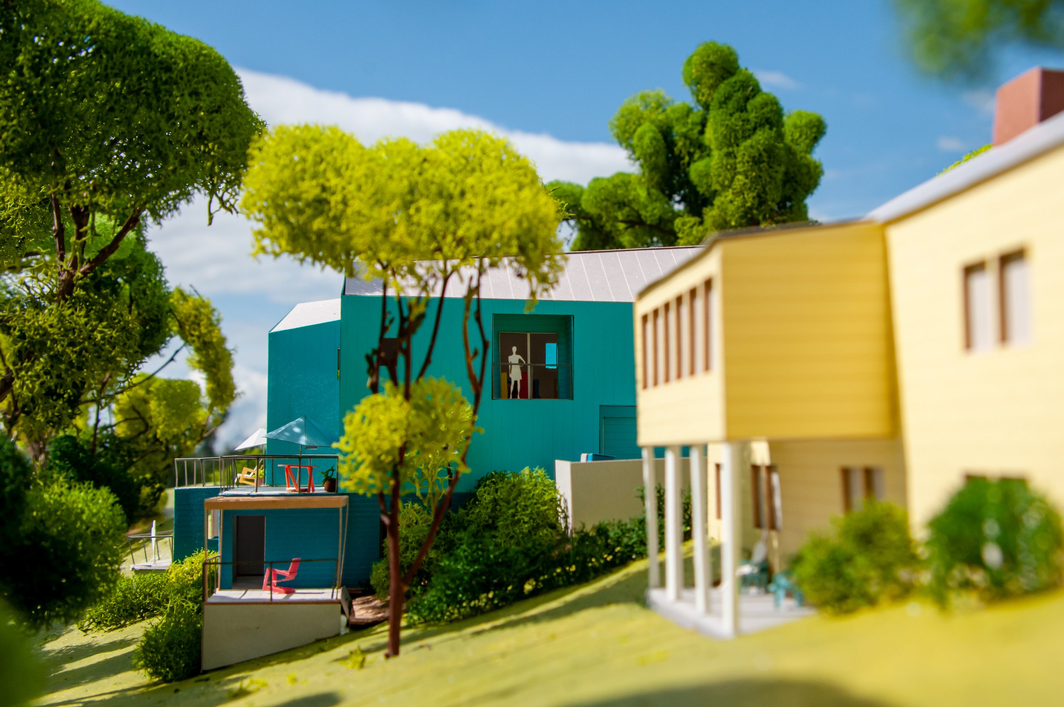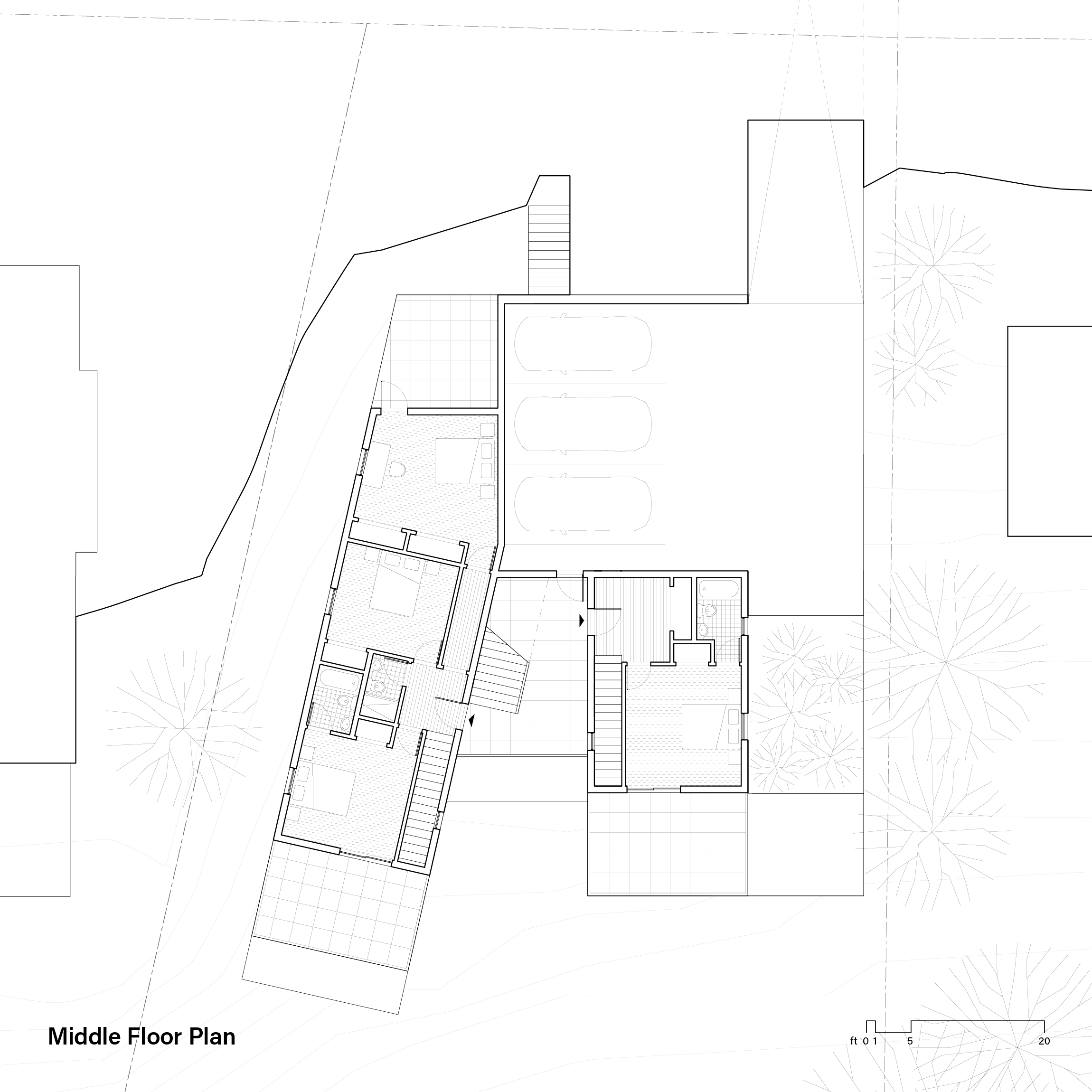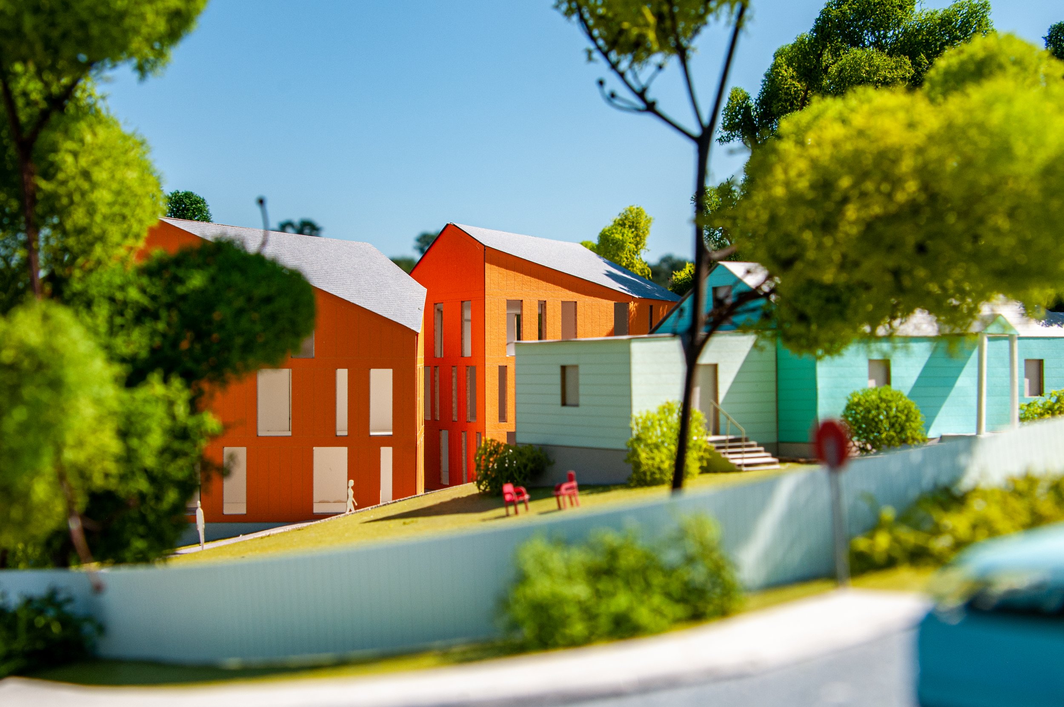
Five Proposals for Inclusive Infill Housing in Charlottesville, VA
Zoning—the rules stating what kinds of buildings can be built where and to what dimensions—has always been about who can live where and in what ways. By designating vast areas of cities exclusively for single-family houses on large lots, traditional zoning codes have legislated racial and economic segregation.
Charlottesville’s landmark 2021 Comprehensive Plan adds the city to a growing roster of North American municipalities that are challenging the norm of single-family zoning. Charlottesville’s plan proposes to address its history of racial exclusion by expanding affordable housing options, allowing multifamily buildings along major streets, and introducing “soft density” (up to four units on a lot) in neighborhoods that were previously restricted to single-family houses. The city is currently in the process of rewriting its zoning code to implement the plan’s goals.
Yet zoning’s abstraction makes it difficult to imagine the implications of these changes. If Charlottesville’s new zoning code seeks to embrace incremental densification as a path toward a just and sustainable future, then what might this future look like? Could creative approaches to small-scale multifamily housing contribute to housing equity by expanding rental and ownership options in historically exclusionary neighborhoods? And could they create pathways for precarious homeowners to gain financial stability by selling or renting portions of their property without leaving their homes?
The design-research of the Charlottesville Zoning Design Workshop seeks to imagine and visualize several of these possibilities, as a spur to think creatively and expansively about possible outcomes of the city’s zoning rewrite. We have developed a series of five speculative design proposals for typical yet idiosyncratic sites, representative of a range of architectural and topographic conditions across the city. Each of the proposals explores a strategy for densifying in place—adding new housing without displacing residents or demolishing existing homes—with an emphasis on expanding affordable, low-cost, and inclusive housing options in historically exclusionary neighborhoods.
Densifying in place is also an impetus for architectural experimentation and typological invention. Well-known models for small apartment buildings date to an era when these types were built en masse in new urban additions. The five proposals here instead investigate creative strategies for adding infill housing to built-up sites. How might the regulation of setbacks, subdivisions, and slopes respond to this wider range of potential building types?
While the proposals here are hardly comprehensive, we hope that their specificity offers something different, and more tangible, than the generality of zoning diagrams. If these are compelling ideas, then what would it take to ensure that similar projects become possible under the new code?
Introduction
Five Proposals for Inclusive Infill Housing
Proposal 1.
A Narrow House, Built for the Stages of Life
Proposal 2.
An Accessory Triplex for Three Generations
Proposal 3.
A Fourplex That Looks Like a Single-Family House
Proposal 4.
An Infill Sixplex, Split in Two
Proposal 5.
A Multifamily Complex on a Corner Hillside
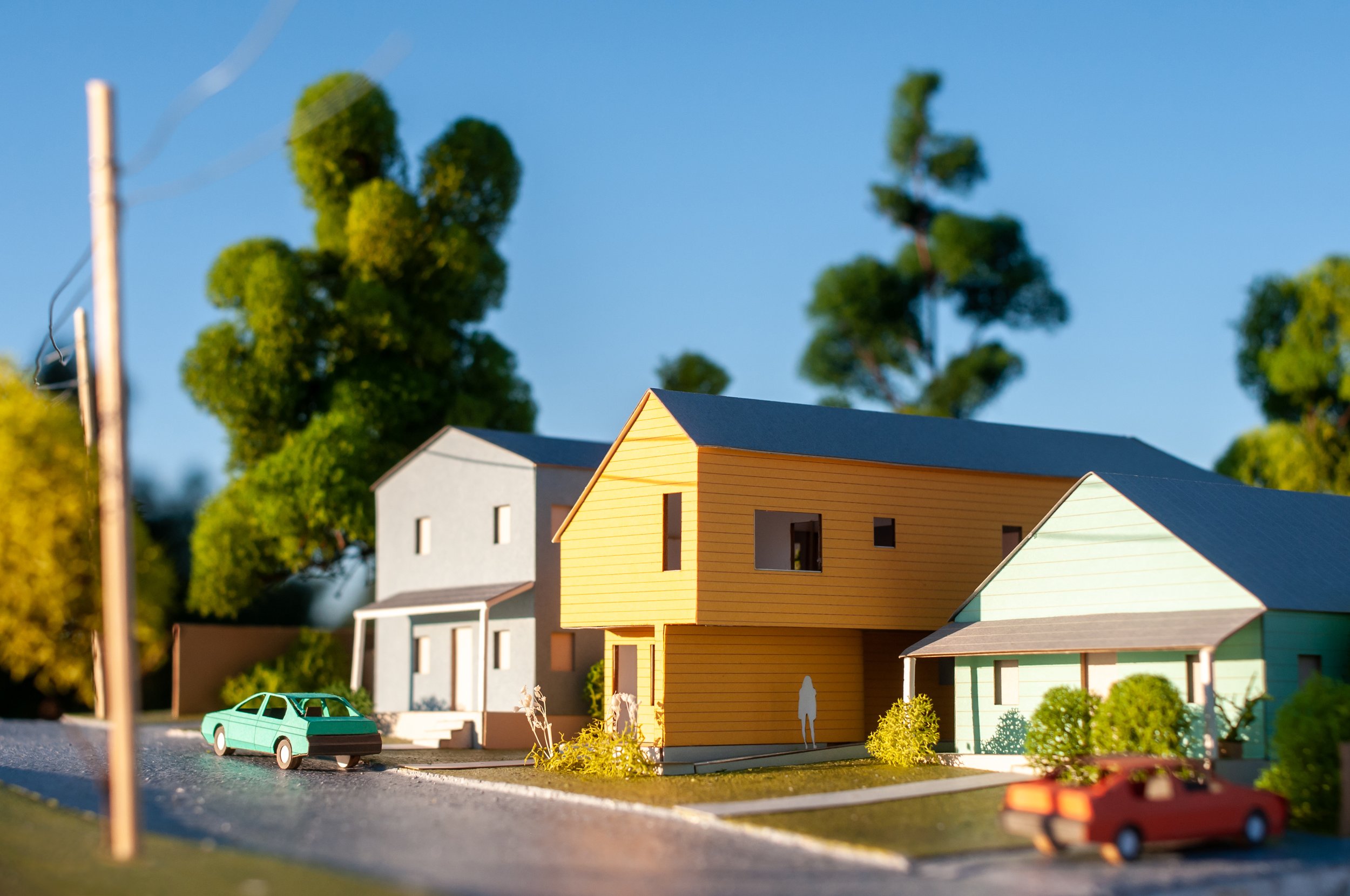
Proposal 1.
A Narrow House, Built for the Stages of Life
A Narrow House, Built for the Stages of Life
Affordable starter homes are practically impossible to find in central Charlottesville, in part because exclusionary zoning has prevented denser housing from being incrementally added to single-family neighborhoods. Here, we imagine a new house slipped into the space between two existing houses. An accessory apartment fills the front half of the second floor. Housing needs change for first-time owners over time, so this extra unit is flexible: the primary residents could repurpose the space as additional bedrooms for their growing family, or rent out the entire second floor as they age in place.
Creating narrow houses on combined side yards could be possible under Charlottesville’s proposed zoning, without changes to mandatory setbacks: two neighbors might apply to combine their lots into one “zoning lot” and then re-subdivide it into three separately owned “sublots.”
Units:
1 flexible starter home, 1 accessory apartment, and 1 home office or accessory commercial unit
Research Themes:
Creative Infill
Place Type:
Tight-Knit Vernacular
Zoning:
General Residential
Off-street Parking:
2, accessed from alley
Site Area (2 existing lots):
14,340 square feet (0.33 acres)
Existing FAR:
0.22
Proposed Additional Gross Area:
2,224 square feet
Proposed Overall Site FAR:
0.38
Proposed Infill Sublot FAR:
0.82
Proposed Infill Sublot Width:
21 feet
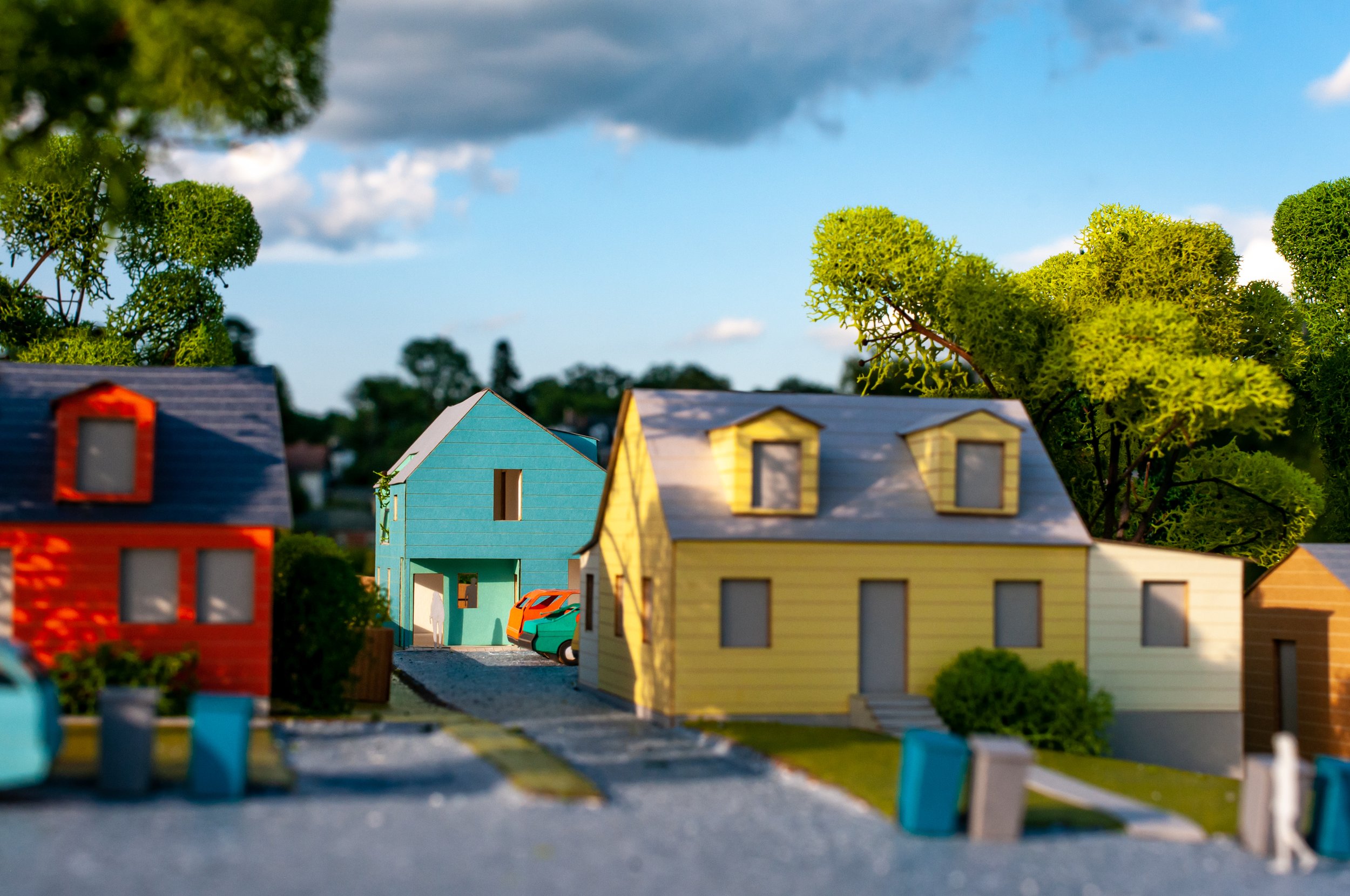
Proposal 2
An Accessory Triplex for Three Generations
An Accessory Triplex for Three Generations
For an older homeowner looking to downsize, multifamily zoning might change the equation. This proposal imagines that a homeowner aging in place subdivides her lot in order to sell her house. But rather than build herself an accessory cottage at the back of the lot, the new zoning makes it possible to build an “accessory triplex.”
The owner lives in a ground-floor one-bedroom apartment, with her son and his family in an apartment above. A garden apartment below gets light from a small courtyard—a perfect two-bedroom rental for her granddaughter and the granddaughter’s roommate. By nestling into the hillside, and making use of a split-level section, the building is able to fit three compact units within in the footprint of a modest single-family house.
Units:
1 accessible 1-bedroom apartment and 2 split-level 2-bedroom apartments
Research Themes:
Sloped Sites, Subdivisions
Place Type:
Sitcom Suburbs
Zoning:
General Residential
Off-street Parking:
4 (including one for existing house)
Site Area (1 existing lot):
7,921 square feet (0.18 acres)
Lot Frontage:
53.5 feet
Existing FAR:
0.17
Proposed Additional Gross Area:
2,240 square feet
Proposed Overall Site FAR:
0.45
Proposed Rear Lot FAR:
0.57
Proposed Driveway Width:
11 feet

Proposal 3.
A Fourplex that Looks Like a Single-Family House
A Fourplex That Looks Like a Single-Family House
In lower-density parts of Charlottesville, General Residential zoning might invite the simple subdivision of larger lots—and the invention of new types of small apartment buildings that blend in with low-slung postwar houses.
This proposal takes advantage of a sloped site to accommodate additional units below street grade. Four condos open onto a pair of terraced courtyards, accessed from the street. While a three-story rear facade provides sunlight and forest views into all the units, the building nevertheless appears as a compact one-story “house” from the street. Such projects would likely be too expensive to provide housing affordable to low-income households, but they might nevertheless diversify the middle-income housing options in historically exclusionary neighborhoods.
Units:
2 accessible condos and 2 maisonette condos
Research Themes:
Sloped Sites, Subdivisions
Place Type:
Postwar Dreamscapes
Zoning:
General Residential
Off-street Parking:
3 garage spaces + 1 accessible space
Site Area (1 existing lot):
23,033 square feet (0.53 acres)
Existing FAR:
0.08
Proposed Additional Gross Area:
5,188 square feet
Proposed Overall Site FAR:
0.30
Proposed Fourplex Lot FAR:
0.56
Proposed Height:
From lowest corner of lot to roof peak: 47’-4”
From street to roof peak: 18’-6”
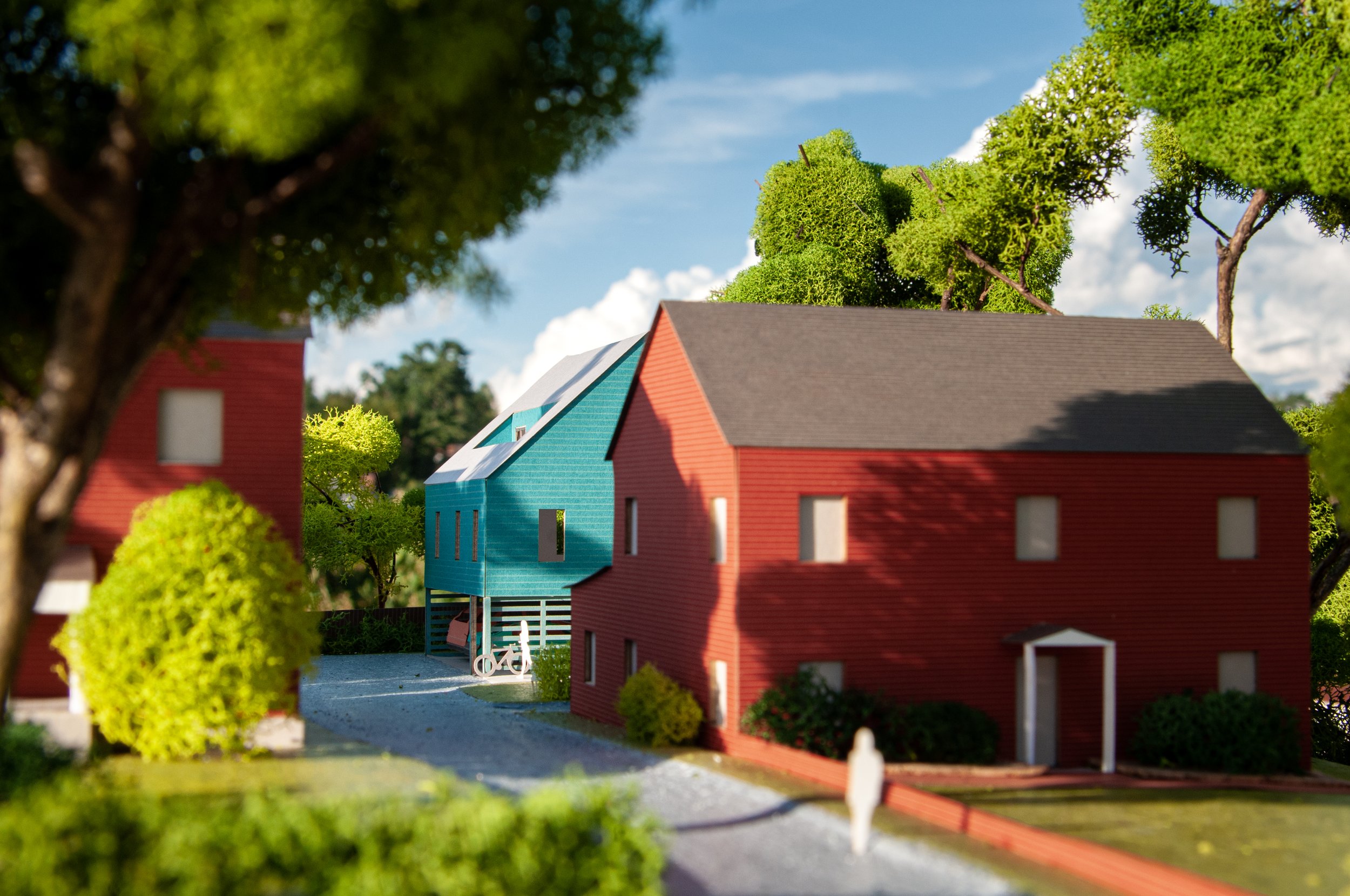
Proposal 4
An Infill Sixplex, Split in Two
An Infill Sixplex, Split in Two
One of the primary impediments to developing small multifamily buildings at the back of built-up lots is the difficulty of adding driveways in narrow side yards—especially when design standards require multifamily driveways to be 20 feet wide. Shared driveways could considerably ease the burden.
This proposals imagines that two neighboring homeowners have coordinated with a developer to sell off generous back yard sublots for the development of inclusionary mixed-income housing. A pair of easements allow for a shared driveway-alleyway on their combined side yards, while a pair of triplexes over tucked parking spaces sit behind, mostly hidden from the street. Reducing minimum driveway widths for small multifamily buildings (the driveway shown here is already generous at 16 feet) could make such scenarios possible in more locations.
Units:
6 apartments: 1x accessible 1-BR, 2x 2-BR (1 accessible), 2x 3-BR, 1x 4-BR.
Research Themes:
Creative Infill, Subdivisions
Place Type:
Stately Houses
Zoning:
General Residential
Off-street Parking:
6 garage spaces (2 accessible)
Site Area (2 existing lots):
25,968 square feet (0.60 acres)
Existing FAR:
0.22
Proposed Additional Gross Area:
7,166 square feet
Proposed Overall Site FAR:
0.50
Proposed Rear Sublot FAR:
Left: 0.76
Right: 0.90
Proposed Driveway Width:
16 feet
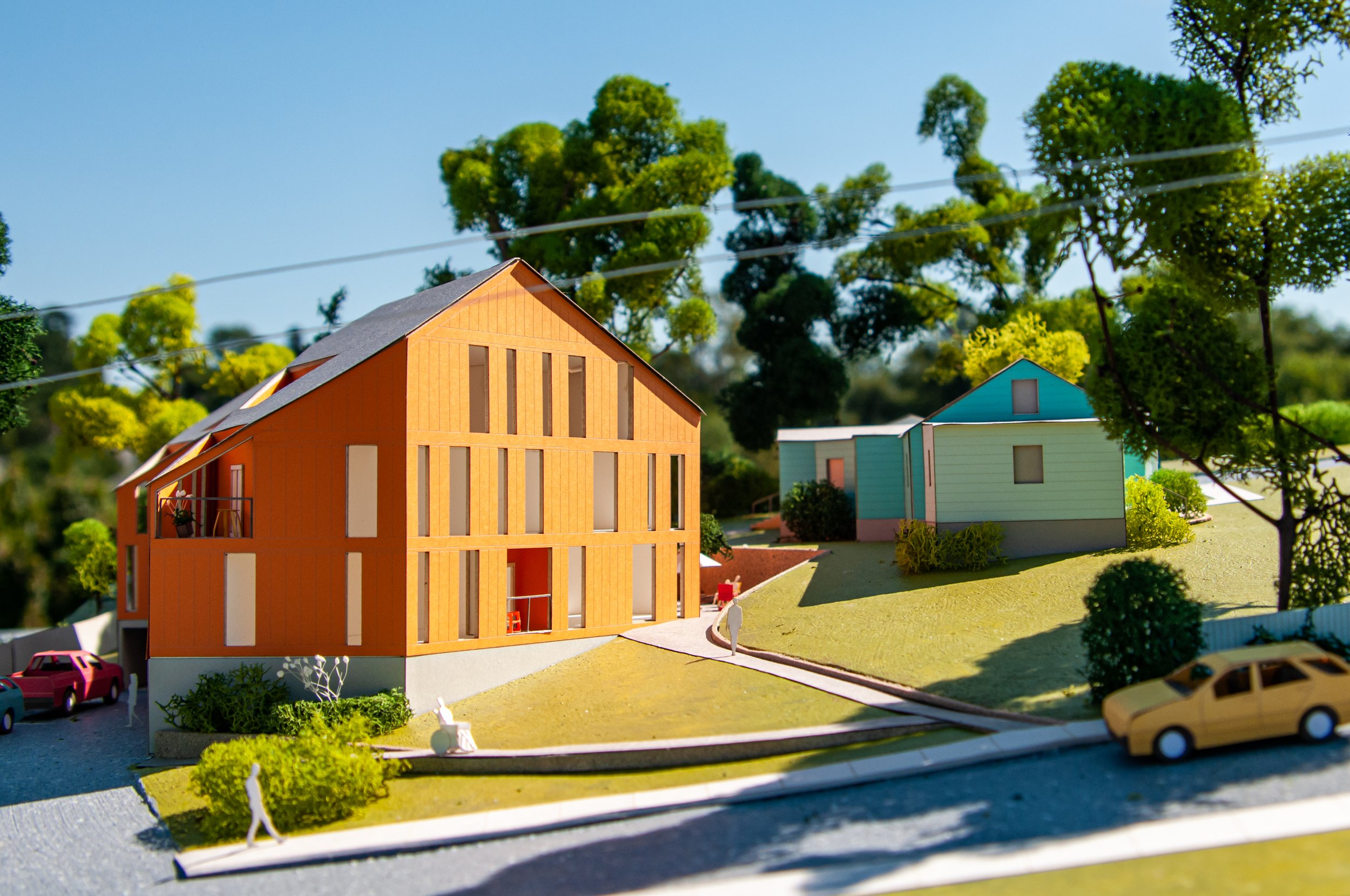
Proposal 5
A Multifamily Complex on a Corner Hillside
A Multifamily Complex on a Corner Hillside
Larger corner lots in historically exclusionary neighborhoods could make ideal sites for developing affordable or inclusionary mixed-income apartment buildings. Yet these sites bring other challenges, from steep slopes to neighborhood opposition.
This proposal imagines that a developer has purchased a steeply sloped corner lot with a mid-size one-story house, in a Medium Intensity Residential zone. A pair of new buildings—set into the hillside and shaped as oversized houses—provide ten new units, with affordable units as mandated under the new Inclusionary Zoning ordinance. Seven parking spaces are tucked below, with three additional parallel spaces in the parking lot. An additional two units (for the maximum of twelve on the lot) could be carved out of the preserved and retrofit single-family house. Opening onto a shared patio, the buildings embrace the conviviality of denser housing within a still-suburban site strategy.
Units:
10 apartments: 1x accessible studio, 2x 1-BR (1 accessible), 2x 2-BR, 4x 3-BR (2 accessible), and 1x 4-BR,
plus 2 additional apartments in retrofit house
Research Themes:
Sloped Sites, Middle Density
Place Type:
Postwar Dreamscapes
Zoning:
Medium Intensity
Off-street Parking:
Lower driveway: 7 garage (2 accessible) and 3 parallel parking spaces
Upper driveway: 3
Site Area (1 existing lot):
30,532 square feet (0.70 acres)
Existing FAR:
0.09
Proposed Additional Gross Area
10,593 square feet
Proposed FAR:
0.44





